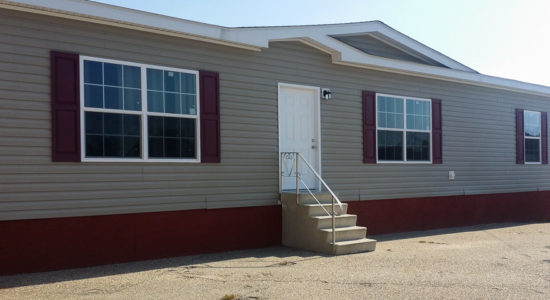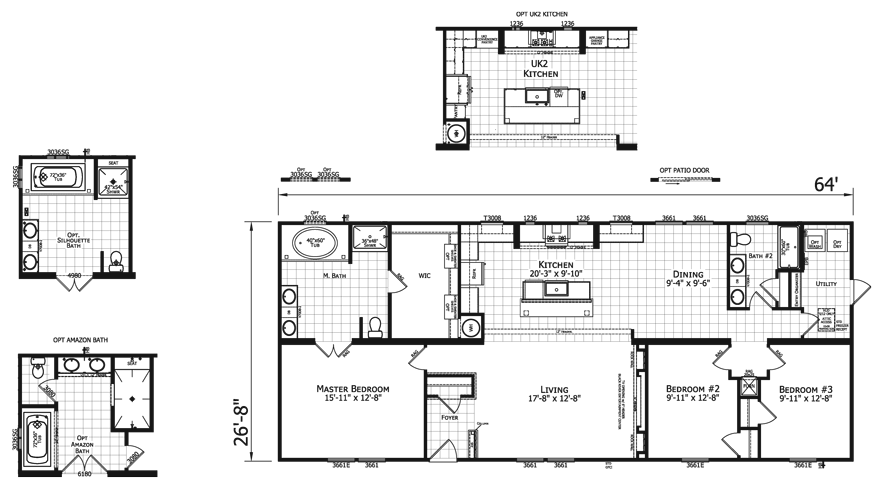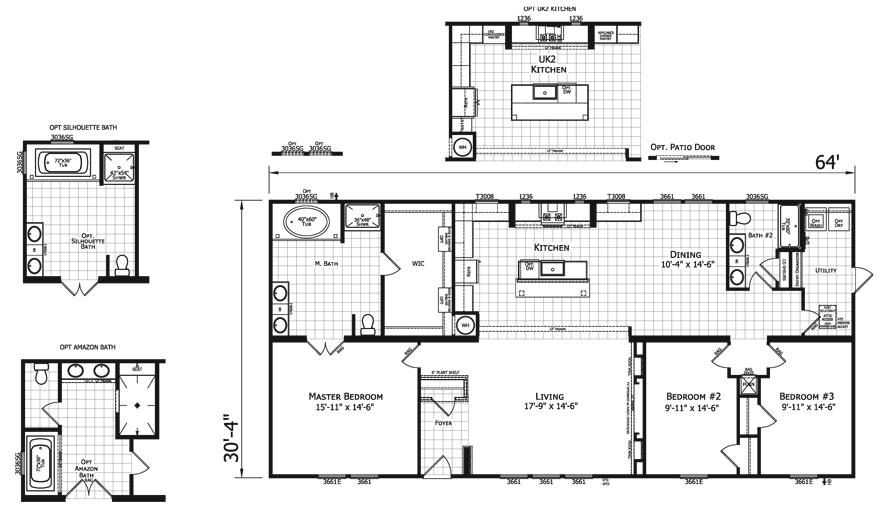
The intermediately priced Chateau Collection Series is comprised of around 6 stunning doublewide models ranging in size from just over 1,700 square feet to 2,305 square feet. This special collection of three and four-bedroom mobile homes is generally considered to be our upscale line.
All Chateau Collection models come equipped with an impressive array of contemporary standard amenities such as nationally recognized brand name appliances, factory crafted cabinets and modern fixtures. As an added benefit and for peace of mind, 7 year structural warranties are also standard. Please visit our factory located model village to learn more.
Chateau Collection Series Floor Plans
Standard Features
CONSTRUCTION:
- 7-Year Warranty
- Steel Frames (size per print)
- Wind Zone I Construction
- R-22 Ceiling Insulation
- R-11 Wall Insulation
- R-11 Floor Insulation
- OxBoard Exterior Wall Sheathing
- 7⁄16” OSB Roof Sheathing
- 2×6 #3 Floor Joists 16” OC (28’ Wides)
- 2×8 #2 Floor Joists 16” OC (32’ Wides)
- 2×4 Exterior Walls 16” OC
- 2×3, 24” OC Interior Studs Throughout
- 2×4, 24” OC Double Mate Line
- 8’ Flat Ceilings – Full Triple Sections & 24’ Wides as noted per print
- 19⁄32” T&G OSB Floor Decking
- 24” OC, HUD Trusses (24’ & 28’ Wides – 36” KP/ 32’ Wides – 38” KP)
- Removable Hitch & Recessed Frames
- Stipple Ceiling Texture
- Nominal 12” Overhangs
- Dormer – Large or Small (per print)
PLUMBING & HEATING:
- Electric Furnace Per Print
- Standard In-line Heat Registers Per Print
- 50 Gallon Electric Water Heater
- PEX Water Supply Lines
- Whole House Shut-Off Valve (location per print)
- Water Shut-Off Valves at All Sinks & Toilets
- Plumb & Wire for Washer & Dryer
- Drop Out Crossover Ducts
- (2) Exterior Water Faucets F&R (per print)
ELECTRICAL:
- Total Electric & 200 AMP Service
- 20 Space Panel Box
- Light Fixtures at All Exterior Doors
- (1) Exterior GFI Electrical Receptacle – (location per print)
- GFI Receptacles in Kitchen and Baths
- 8 Wire Thermostat
- LED Fixtures T/O
- Ceiling Fan w/ Light Kit in Liv Room
- Extra Interior Receptacle (in Utility Room) For Freezer
- (2) Switched Receptacles w/ (1) Switch over Low Kitchen Cabs (N/A in UK2)
- (1) Switched Receptacle Over Plant Shelf on Foyer Closet (9ft Flat Ceilings Ony)
EXTERIOR:
- Double 5 Vinyl Siding
- 25 Year Fiberglass Shingles
- Low E Vinyl Insulated Windows (No Sills)
- 38×82 Fiberglass Front Door w/ Dead Bolt (Composite Jambs)
- Full View Storm Door (for Front Door) – Ship Loose
- 34×76 Rear Out-Swing Cottage Door (w/ 9-Lites)
- Sliding Glass Door (per print)
- 6” Smartpanel® Lineals- Front Door Side Only
- Metal Fascia
CABINETS:
- Staggered Cabinet Design (per print) w/ 2 Adjustable Shelves (9 Ft. Only)
- 3⁄4” MDF Stiles w/ Pocket Screw Construction
- Beare Board Side Panels
- Lined Overhead Cabinets
- Hardwood Shaker Cabinet Doors (Crescent Oak) w/ 2-Hole Pulls
- Concealed Cabinet Door Hinges (Soft Close)
- Matching Toe-Kicks in Kitchens (Same as Cabinet Color)
- 1⁄2 Center & Finished Bottom Shelf in Base Cabinets
- Cabinet Crown Molding
- Drawers Over Doors in Kitchen Base Cabinets
- Furniture Style Vanities
- Laminate Countertops in Kitchen and Baths
- Crescent Edging T/O
- Dual Sinks in Glamour Baths (most models)
- Bank of Drawers – Master Bath (per plan)
- Ceramic (x1 Row of 4”x8”) OR Glass (x2 Rows of 3”x6”) Backsplash T/O
- Ceramic (36” W x 28” H) OR Glass (36” W x 27” H) Wall Behind Range
- Black River Rock Ent. Center (w/ (2) LED Can Lights & (1) Incon Jack
- Black River Rock Accent on Foyer Wall (if applicable) & Island
KITCHEN & BATHS:
- SS Farm Sink w/ Single Lever Metal Faucet
- Flat Mirror(s) w/ Vintage Trim (both baths)
- Fiberglass Tubs/Showers (per print) w/ Metal Faucets
- 48” Showers with Sliding Doors
- Vanity Lights Above Each Sink (2 bulb)
- Porcelain Sinks w/ Single Lever Metal Faucets
- Platform Tub w/ Metal Filler in Glamour Baths (per print)
INTERIOR:
- 1⁄2” Finished Sheetrock (T/O Except Closets)
- Casper Cashmere Wall Panels in Closets
- Dropped Headers Over Range Area & Between Living Room & Kitchen
- Plant Shelf Foyer Closet (9 ft Ceilings Only)
- 3 1⁄2” Crown (T/O Except Closets)
- 2” Door/Window Molding (T/O Except Closets)
- 3” Baseboard (T/O Except Closets)
- Vented Wire Shelving in Closets & Over Washer/Dryer Areas
- White 3-Panel Craftsman Interior Doors
- Brushed Nickel Door Knobs & (3) Mortised Hinges
- Vertical Mirror in MBR Closet w/ Vintage Trim
FLOOR COVERING:
- Rebond Carpet Pad
- Firecreek Carpet by Mohawk® w/ Carpet Bar
- “Congoleum Diamondflor®” No Wax Vinyl Flooring
- “Congoleum Diamondflor®” Tile Foyer Entry
APPLIANCES:
- Stainless Venetian Range Hood
- 22 cu ft Side by Side Refrigerator w/ Ice (Stainless Steel)
- 30” Free Standing Smooth Top Electric Range (Stainless Steel)
- Dishwasher (Stainless Steel)
WARRANTY:
- 7-Year Warranty








