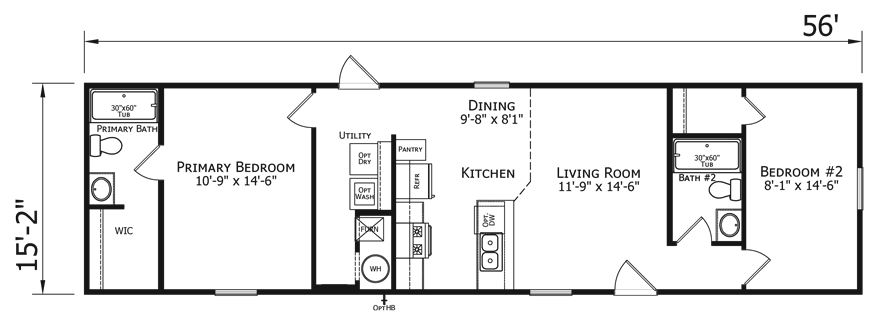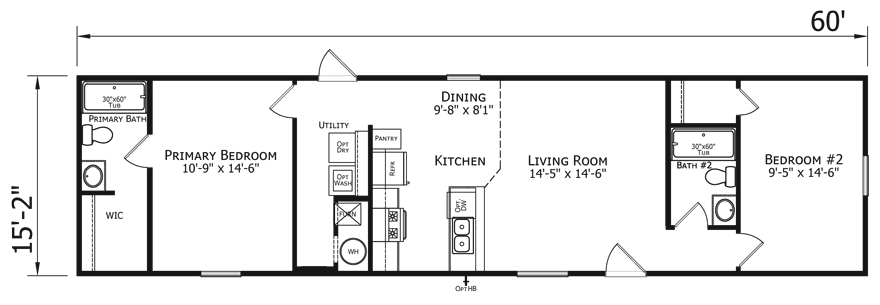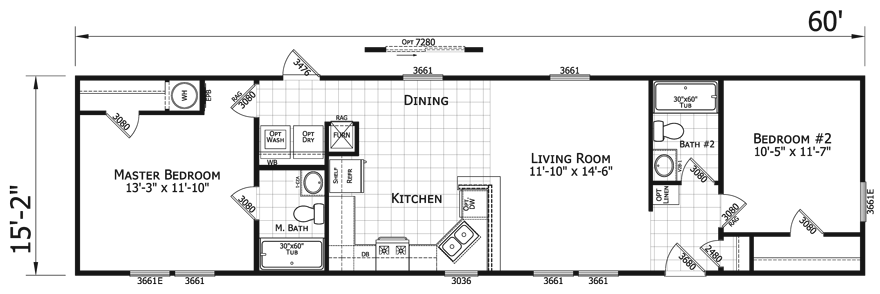Lorlie | 2 Beds · 1 Bath · 533 SqFt |
Thrifty | 1 Bed · 1 Bath · 533 SqFt |
Niceton | 3 Beds · 1 Bath · 640 SqFt |
Craycroft | 2 Beds · 2 Baths · 747 SqFt |
Palo | 2 Beds · 2 Baths · 800 SqFt |
McPhee | 1 Bed · 2 Baths · 849 SqFt |
Leebury | 2 Beds · 2 Baths · 850 SqFt |
Whittier | 3 Beds · 2 Baths · 880 SqFt |
Berrendo | 3 Beds · 2 Baths · 880 SqFt |
Saylor | 2 Beds · 2 Baths · 908 SqFt |
Oakmonts | 2 Beds · 2 Baths · 910 SqFt |
Rosella | 2 Beds · 2 Baths · 910 SqFt |
Wendell | 2 Beds · 2 Baths · 910 SqFt |
Lambeth | 3 Beds · 2 Baths · 1001 SqFt |
Boswell | 3 Beds · 2 Baths · 1001 SqFt |
Jager | 3 Beds · 2 Baths · 1001 SqFt |
Lupton | 3 Beds · 2 Baths · 1013 SqFt |
Bannack | 3 Beds · 2 Baths · 1152 SqFt |
* Not finding what you’re looking for? Please visit factoryexpohomes.com for other locations that may have a floor plan that fits your needs.























